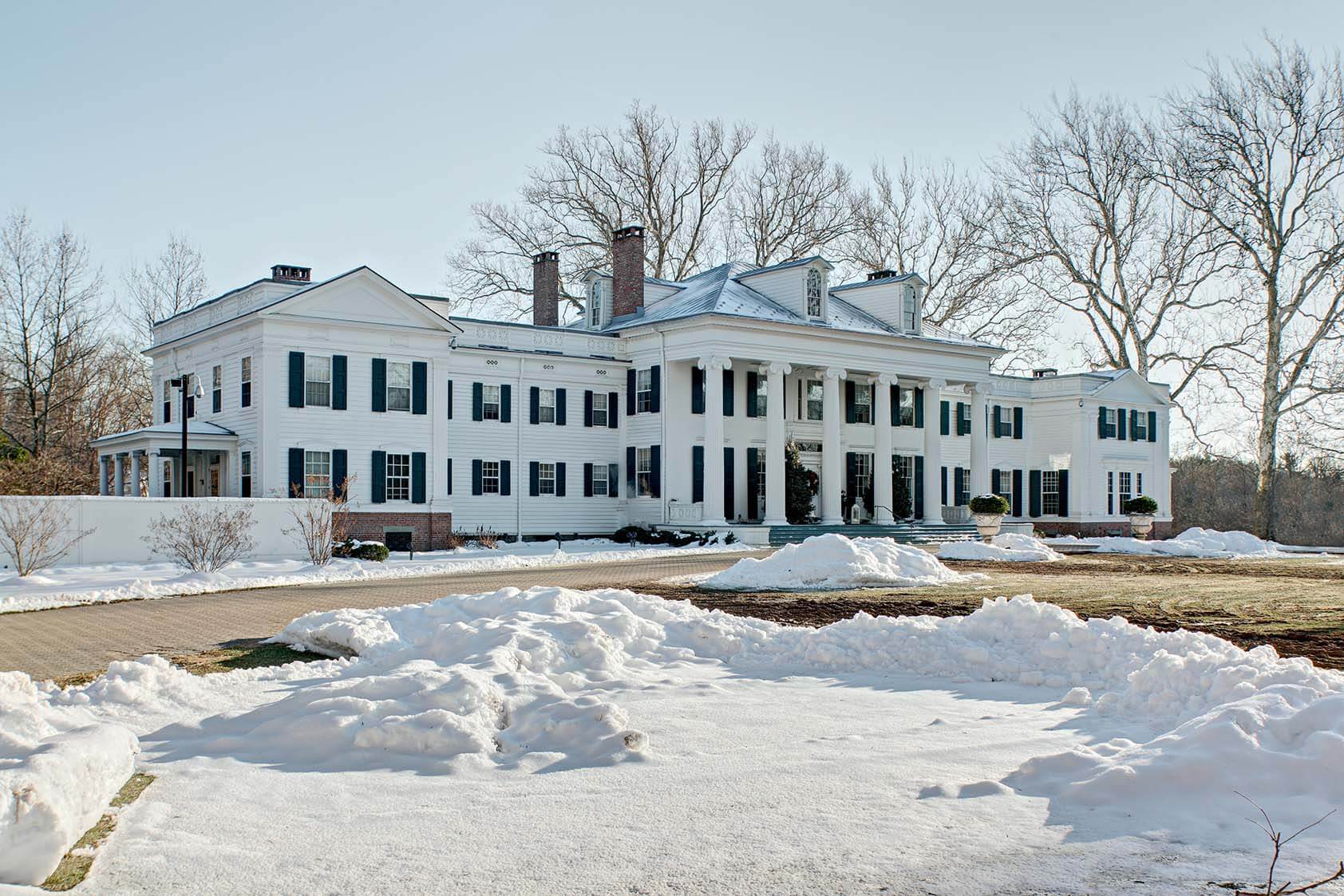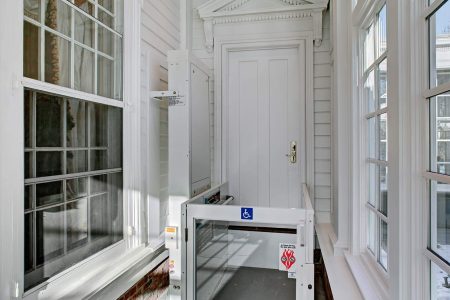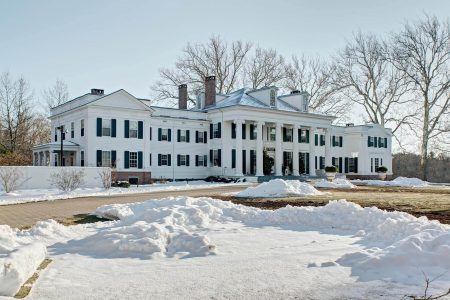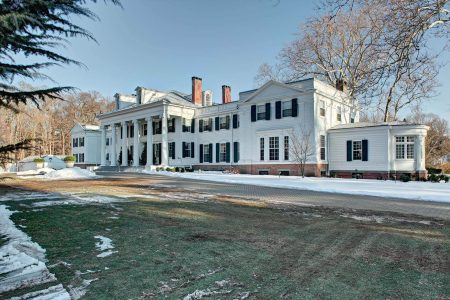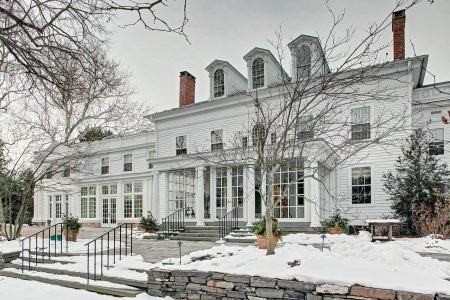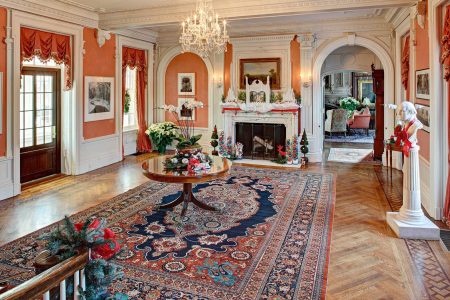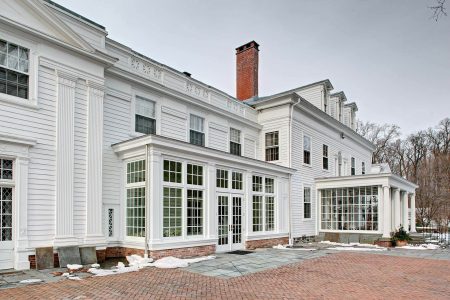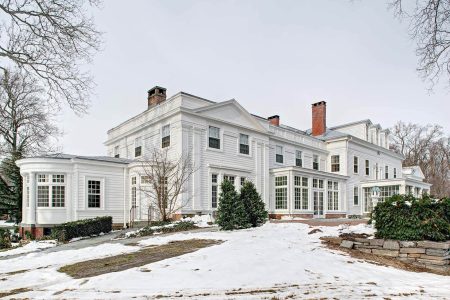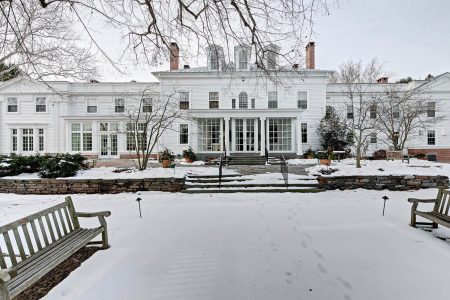
Drumthwacket
Princeton, Mercer County, NJ
Client
State of New Jersey
Department of Environmental Protection
Division of Natural & Historical Resources
Services
Design, Contract Documents, and Contract Administration
Drumthwacket was constructed in 1835 by New Jersey native Charles Smith Olden, a businessman who achieved his wealth in New Orleans. After living in New Orleans for a number of years, Olden returned to New Jersey in 1834 and constructed Drumthwacket, which means “wooded hill” in Scottish Gaelic. Olden was a gentleman farmer, businessman, president of Princeton University, and state senator while living in New Jersey. He was elected as New Jersey Governor in 1860, serving during the turbulent years of the Civil War. Moses Taylor Pyne purchased the property in 1893. Pyne was a financier, philanthropist, and director of numerous banks, industrial and mercantile companies, railroads, etc. His greatest philanthropic endeavor was at Princeton University, where he made significant financial contributions and influenced the expansion of the University in the late-nineteenth and early-twentieth centuries. Pyne was primarily responsible for the appearance of Drumthwacket today by expanding the original residence and adding hundreds of acres to include park-like landscaping, greenhouses, bridle paths, a dairy farm, and formal Italian gardens. In 1966, the State of New Jersey purchased the property for use as the official residence of the Governor.
In recent years, the State has made some modifications and upgrades to the building to better accommodate the disabled and the visiting public. Several barrier-free upgrades were completed in 2008, including the removal of interior barriers between rooms, installation of an elevator to the second floor, and the insertion of a barrier-free restroom at the second floor. The current project continues where the 2008 project left off: bridging the gap in the accessible route at the first floor between the west wing and the original center section of the building. Connolly & Hickey designed a small addition at the rear of the building to house an accessible lift. The design looked to the existing solarium but with simpler detailing while creating a light-filled space.

