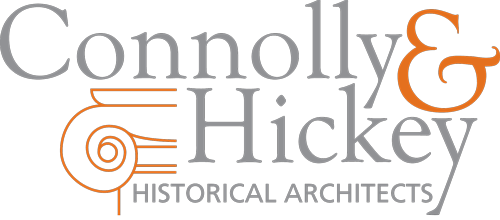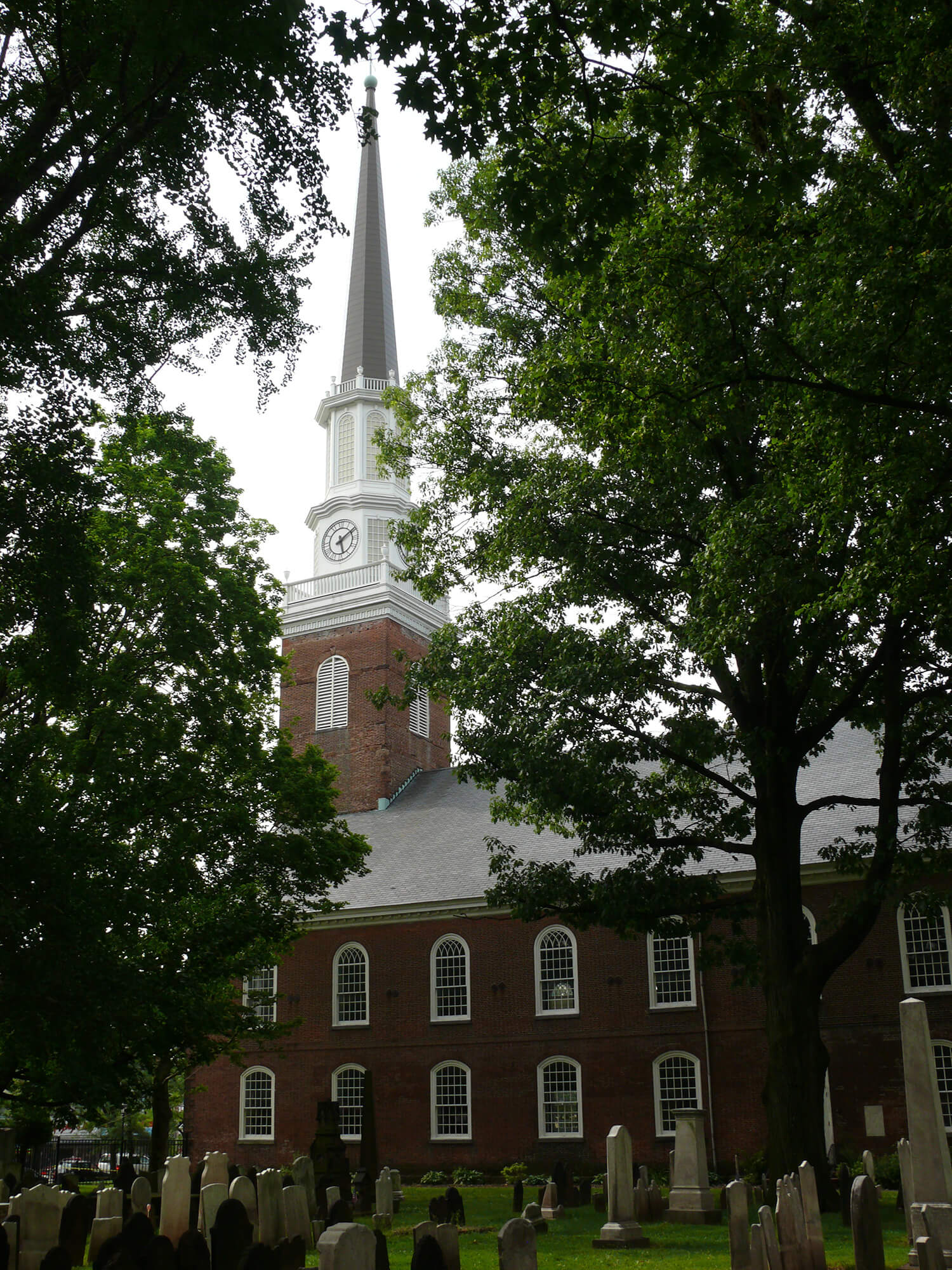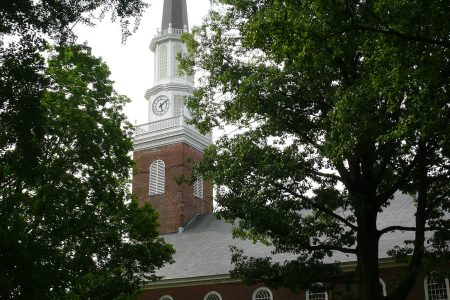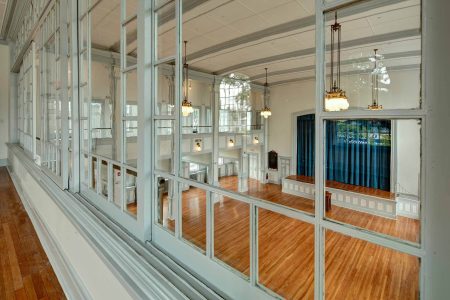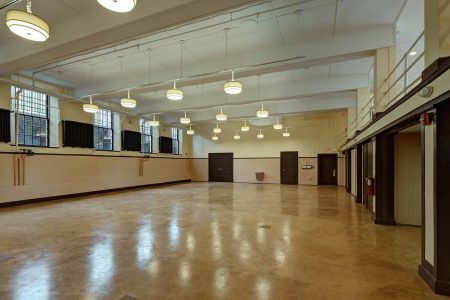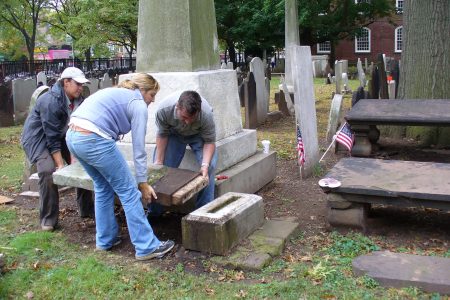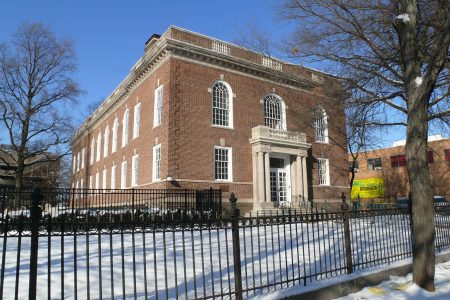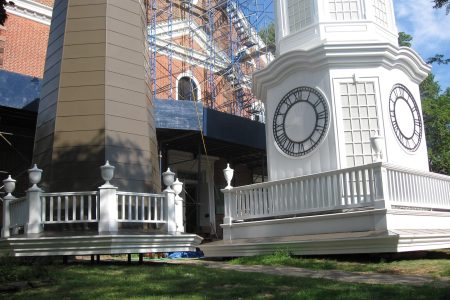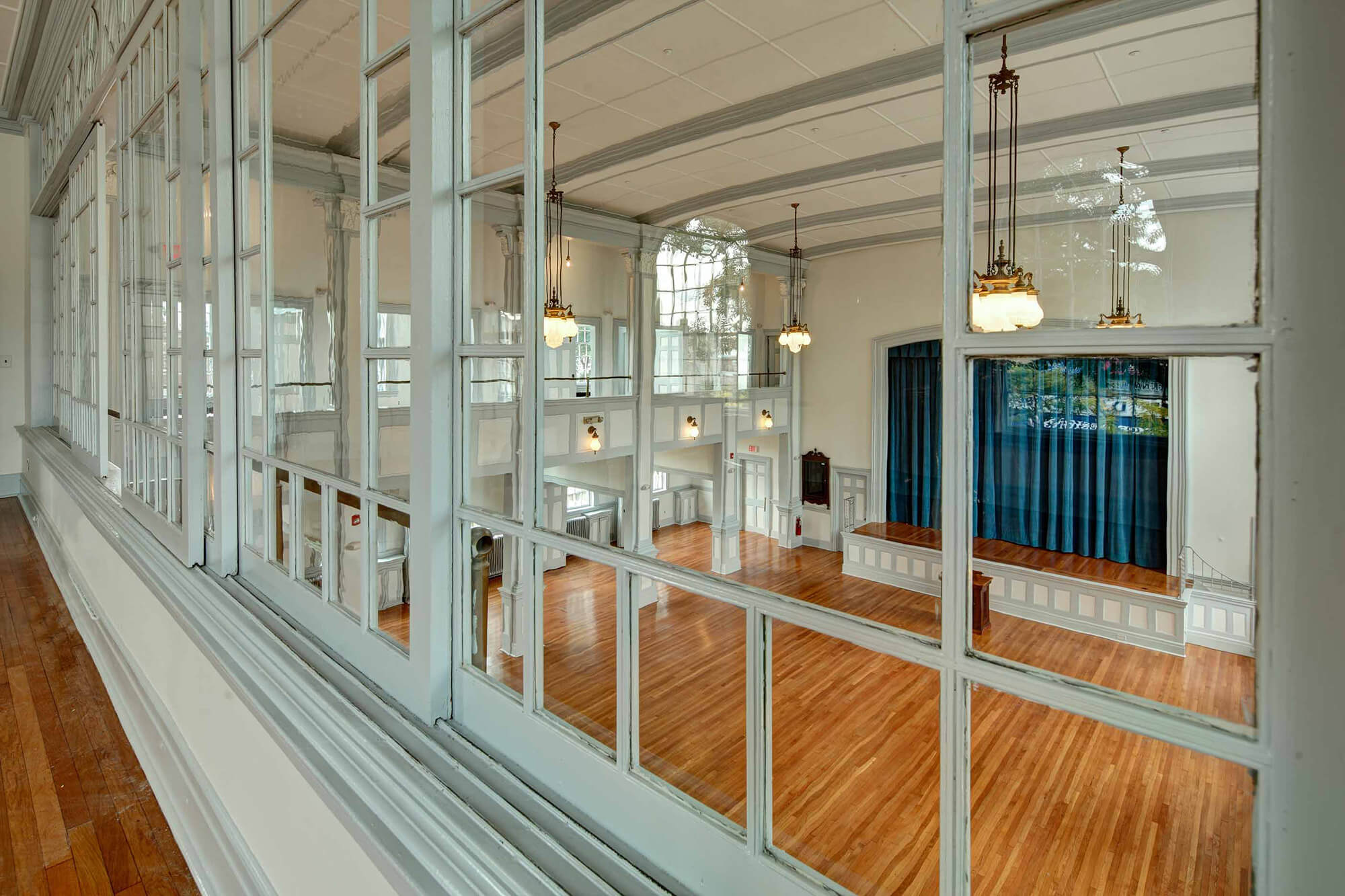
First Presbyterian Church of Elizabeth
Elizabeth, Union County, NJ
Client
New Jersey Historic Trust
First Presbyterian Church, Elizabeth
Elizabeth, New Jersey
Services
Master Plan, Design Development, Contract Documents,
Bidding and Contract Administration (over multiple phases)
The First Presbyterian Church of Elizabeth is a complex of structures consisting of the Church, Burial Ground and Parish House. It is the site of the first English-speaking congregation in New Jersey and was the center of community life in the settlement of Elizabethtown. The original church was a wood frame building constructed circa 1665; the building was replaced in 1724 with a second frame structure that burned during the American Revolution. In 1793 the existing brick church was constructed in a typical traditional New England style including a belfry and steeple. The Parish House was constructed in 1916 in a style that is sympathetic to the architecture of the Church. The building contains an auditorium at the first floor, a gymnasium at the basement level, offices, classrooms, and other support facilities.
The project, which began in 2003, consisted of development of a Historic Site Master Plan for the Church, Burial Ground and Parish House that outlined a multi-phased approach for restoring conservation, and rehabilitation. The work began with installing a new steeple at the Church that was lost in a fire in the 1950’s. this was followed by a three-phase conservation of the grave marker in the Burial Ground and exterior repairs at the Parish House. The interior rehabilitation of the Parish House included installing a new elevator, commercial kitchen and renovating underutilized spaces so the facility could better serve the Elizabeth community. The final phases concentrated on exterior restoration of the Church including a new slate window roof, window and door restoration and masonry repairs.
